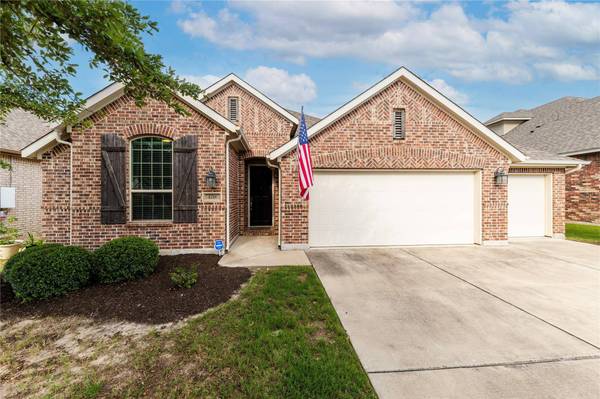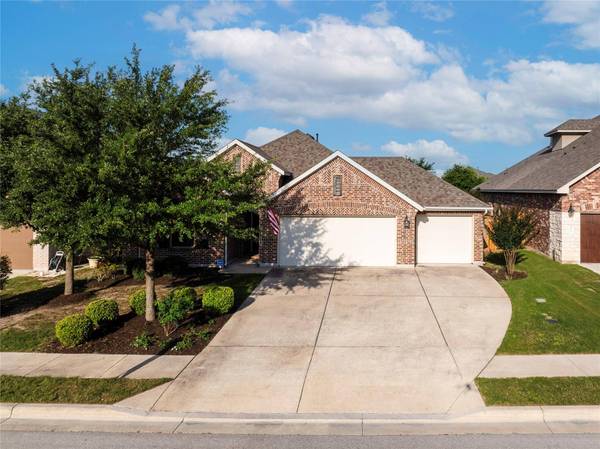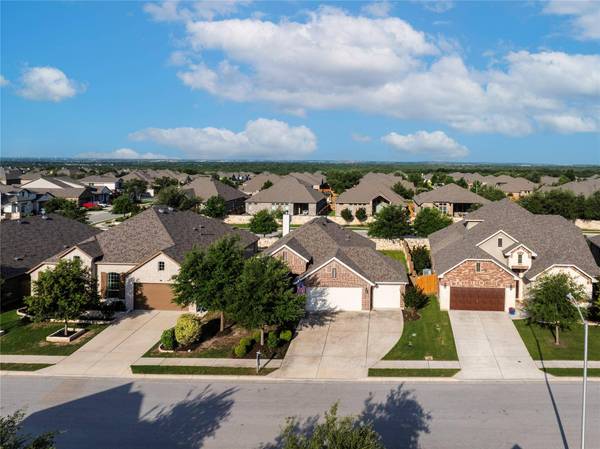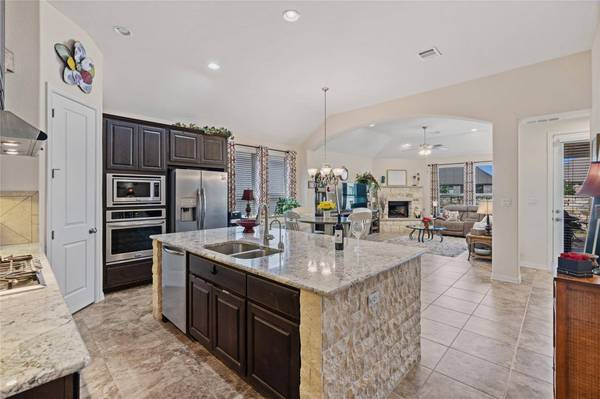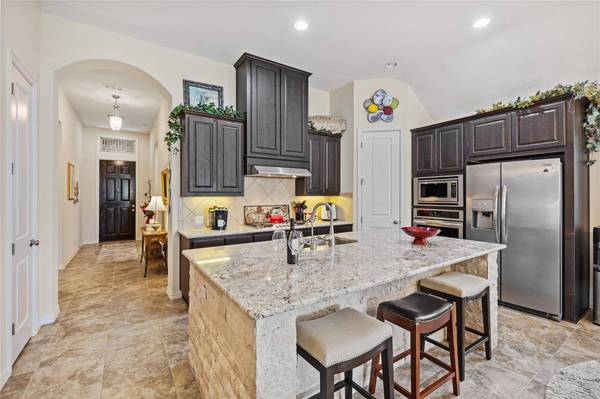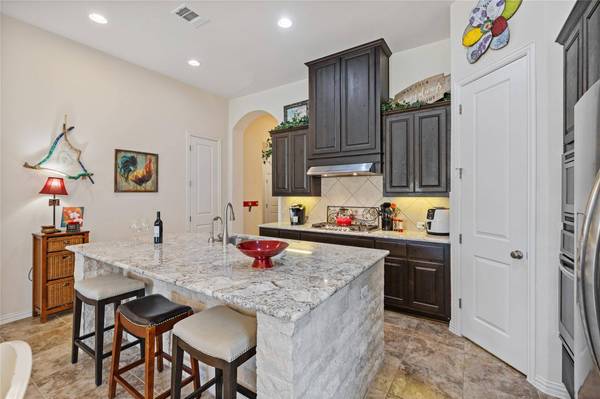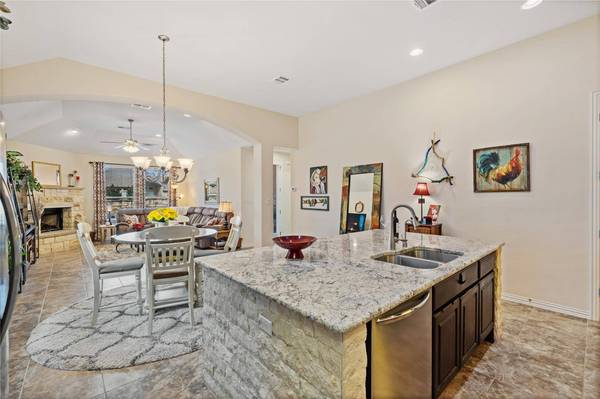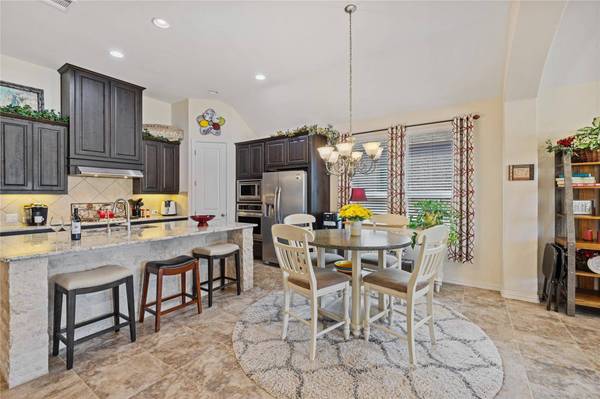
GALLERY
PROPERTY DETAIL
Key Details
Property Type Single Family Home
Sub Type Single Family Residence
Listing Status Active
Purchase Type For Sale
Square Footage 2, 238 sqft
Price per Sqft $216
Subdivision Highlands At Mayfield Ranch
MLS Listing ID 5750888
Bedrooms 4
Full Baths 2
HOA Fees $150/qua
HOA Y/N Yes
Year Built 2017
Annual Tax Amount $10,546
Tax Year 2025
Lot Size 7,156 Sqft
Acres 0.1643
Property Sub-Type Single Family Residence
Source actris
Location
State TX
County Williamson
Area Gtw
Rooms
Main Level Bedrooms 4
Building
Lot Description See Remarks
Faces East
Foundation Slab
Sewer Public Sewer
Water MUD
Level or Stories One
Structure Type Brick
New Construction No
Interior
Interior Features See Remarks, Stone Counters, Kitchen Island, Open Floorplan, Primary Bedroom on Main
Heating Central
Cooling Central Air
Flooring See Remarks
Fireplaces Number 1
Fireplaces Type Living Room, Raised Hearth, Stone
Fireplace Y
Appliance See Remarks, Dryer, Refrigerator, Washer
Exterior
Exterior Feature See Remarks
Garage Spaces 3.0
Fence Back Yard, Fenced, Wood
Pool None
Community Features Clubhouse, Playground, Pool
Utilities Available Cable Available, Electricity Connected, Natural Gas Connected, Water Connected
Waterfront Description None
View None
Roof Type Composition,Shingle
Accessibility See Remarks
Porch Covered, Patio, Rear Porch
Total Parking Spaces 6
Private Pool No
Schools
Elementary Schools Wolf Ranch Elementary
Middle Schools James Tippit
High Schools East View
School District Georgetown Isd
Others
HOA Fee Include Common Area Maintenance
Restrictions Deed Restrictions
Ownership Fee-Simple
Acceptable Financing Cash, Conventional, FHA, VA Loan
Tax Rate 2.0743
Listing Terms Cash, Conventional, FHA, VA Loan
Special Listing Condition Standard
SIMILAR HOMES FOR SALE
Check for similar Single Family Homes at price around $485,000 in Round Rock,TX

Active
$279,500
1807 Hollow Tree BLVD, Round Rock, TX 78681
Listed by The Kiefer Group2 Beds 2 Baths 947 SqFt
Active
$279,500
1807 Hollow Tree BLVD, Round Rock, TX 78681
Listed by The Kiefer Group2 Beds 2 Baths 947 SqFt
Active
$310,000
513 Purple Sage DR, Round Rock, TX 78681
Listed by LPT Realty, LLC3 Beds 2 Baths 1,177 SqFt
CONTACT


